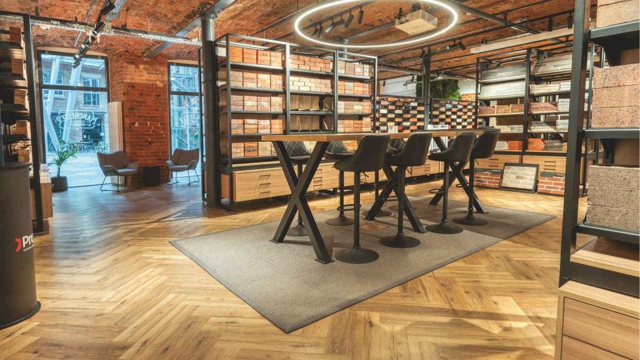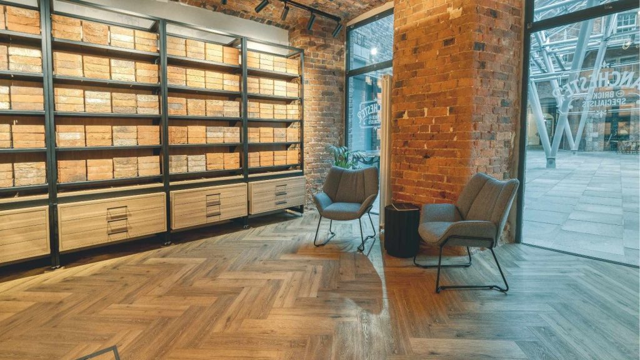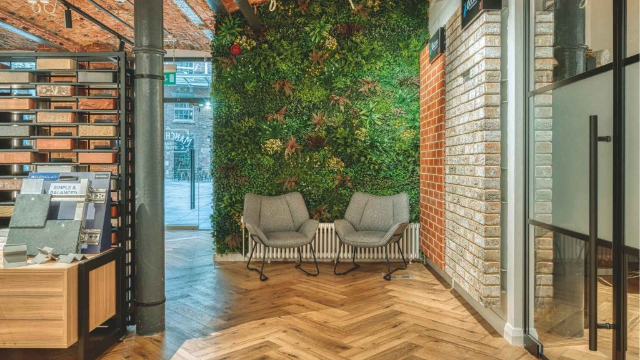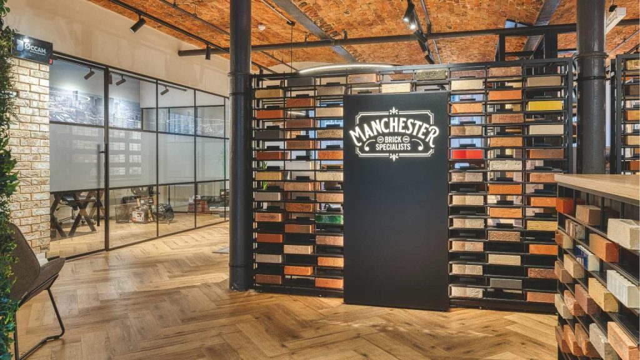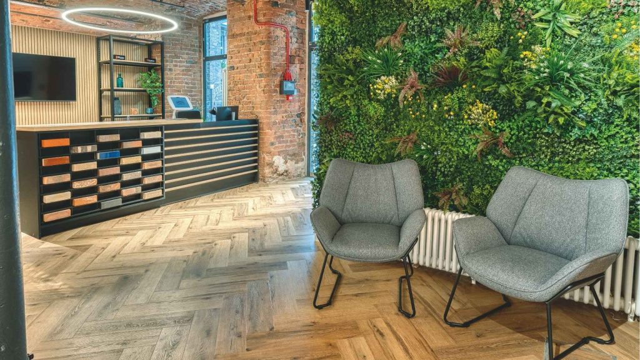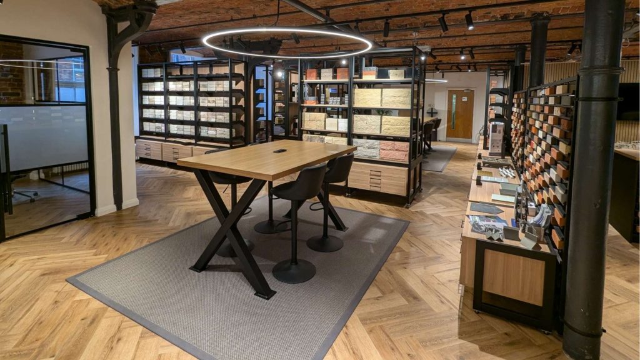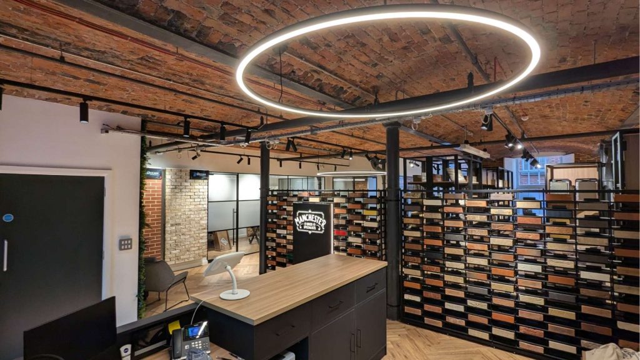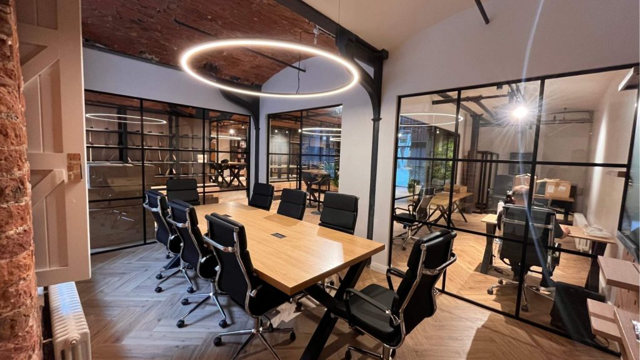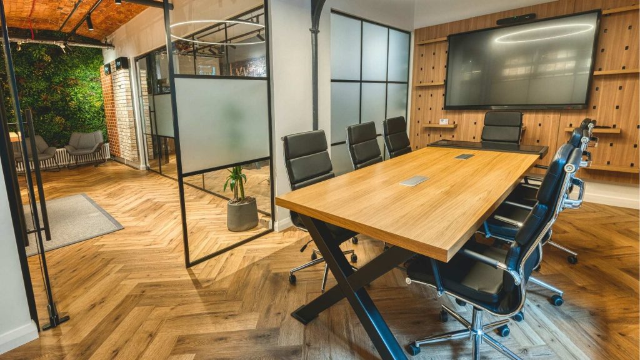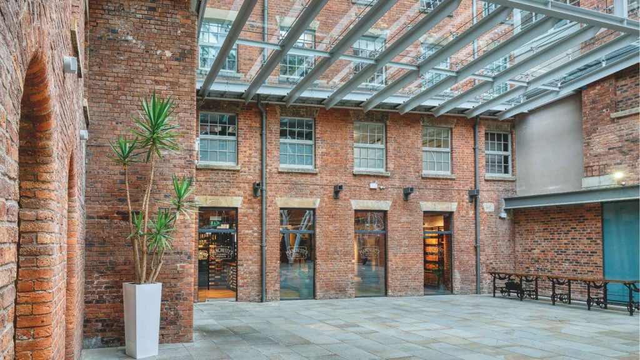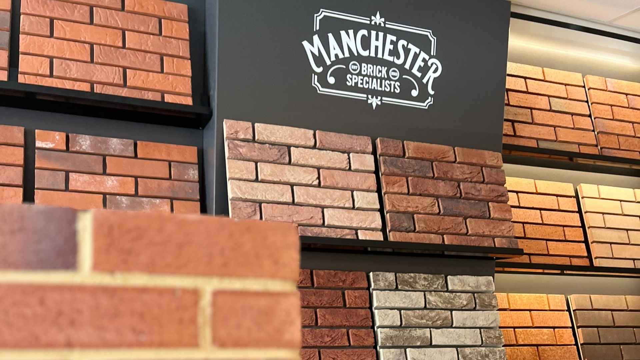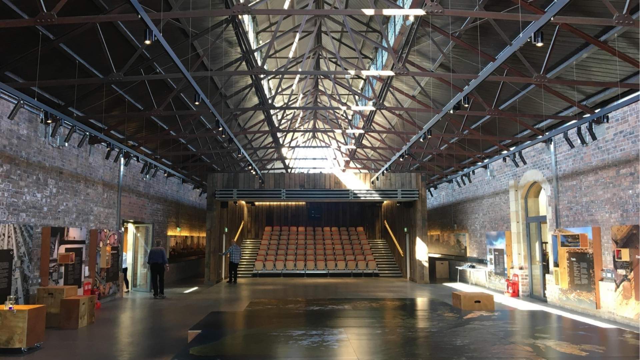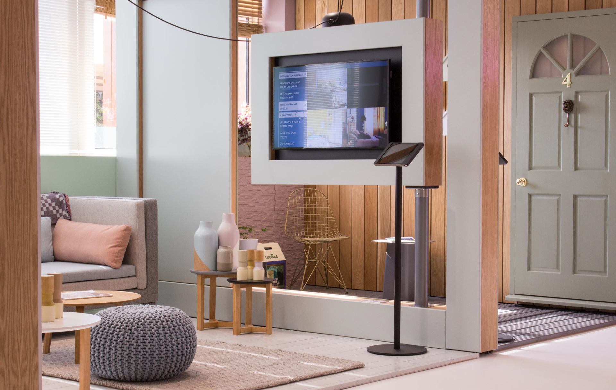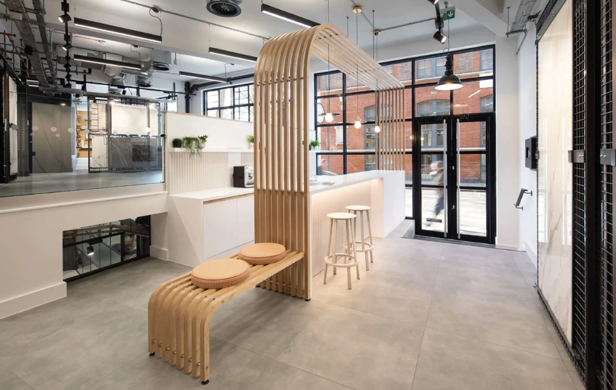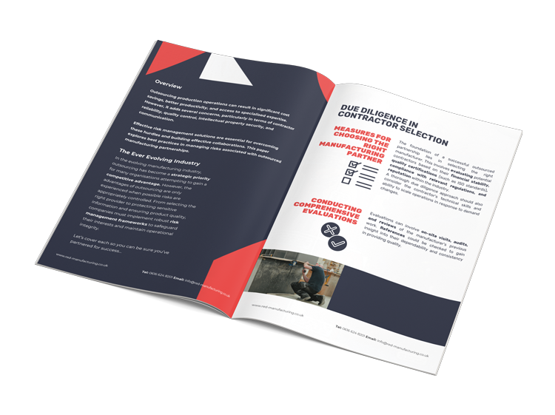The showroom had to do two things well: display over 400 brick types and provide places where architects can work. The client asked for consultation rooms for one-to-ones, open benches for drawing reviews, and a reception counter that stands up to daily handling. Surfaces needed integrated power and clear cable management. Finishes had to sit comfortably within a listed mill, keeping the integrity of the space.
Consultation benches were engineered with welded steel frames and wide, uncluttered tops. Power modules, cable routes and device placement were coordinated so laptops and other tech could run all day without trailing leads. The meeting tables were also considered, scaled for group work, with an under-deck cable trough.
The reception counter was built for frequent interactions. Durable edges, protected corners and high-duty runners support sample handling. Drawer internals were configured for heavier items; clearances were set to avoid snags.
Material choices were developed against the mill context: powder-coated steel and timber that complement exposed brick and columns. We prototyped critical junctions and hardware actions for sign-off before manufacture.
Being a live heritage building, concurrent works were in process which we worked alongside. Sandblasting was underway to expose original arches so we sequenced our deliveries around that. We minimised site time by pre-assembling frames, then fitting tops and fascias in situ.
Frames were designed for long service life. Tops and fascias are screw-fixed for replacement. Wear parts can be swapped without disturbing the frames and like for like spares are readily available should the customer require them.
Contact us to discuss your next workspace project.
