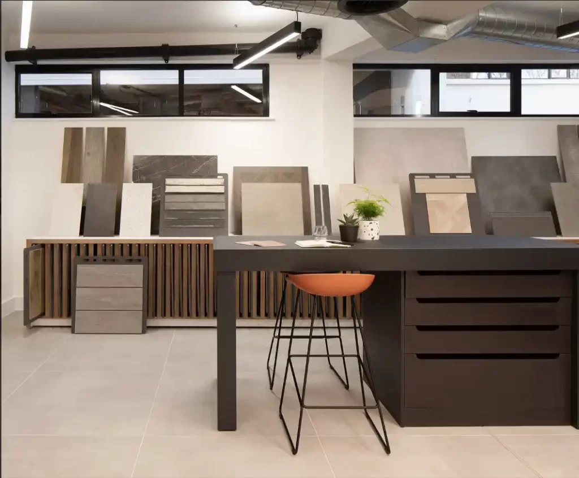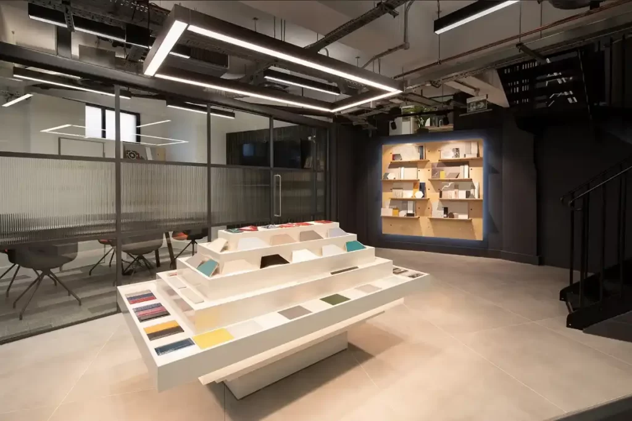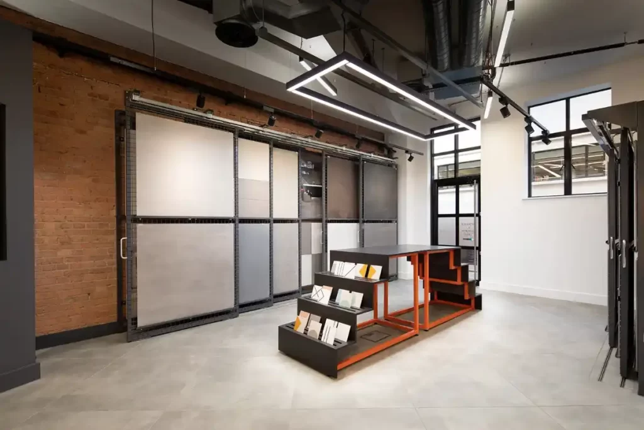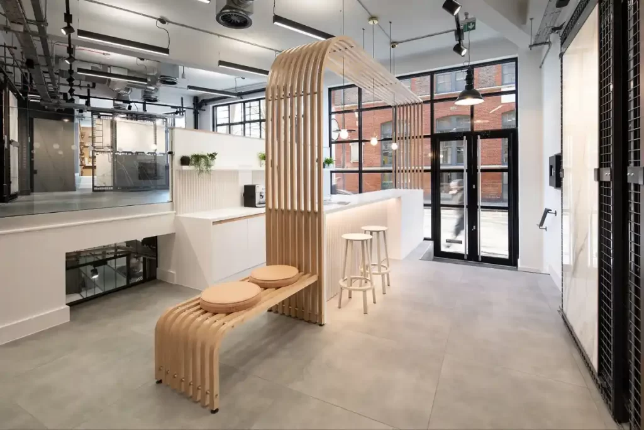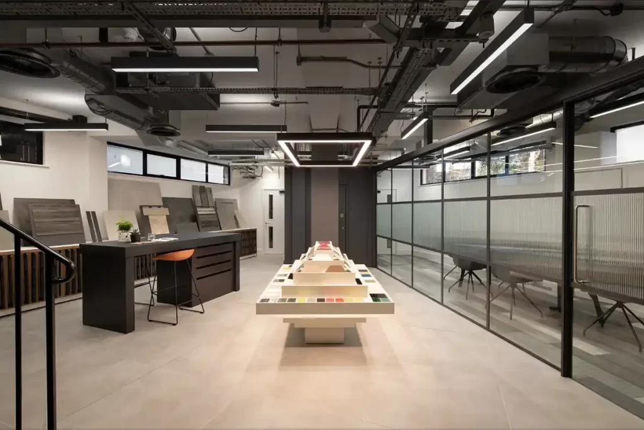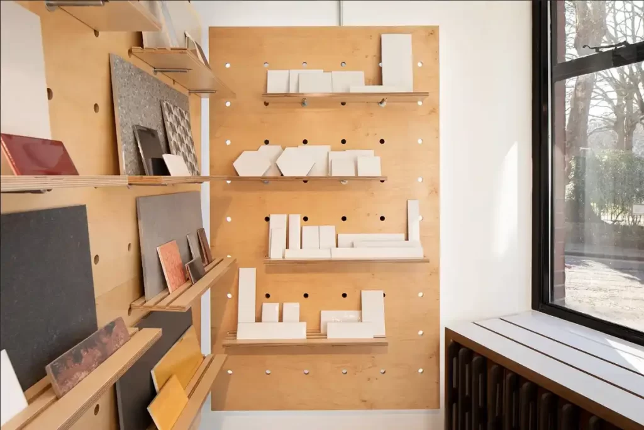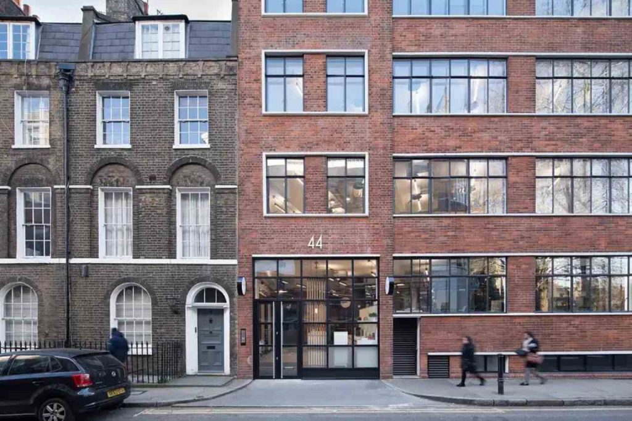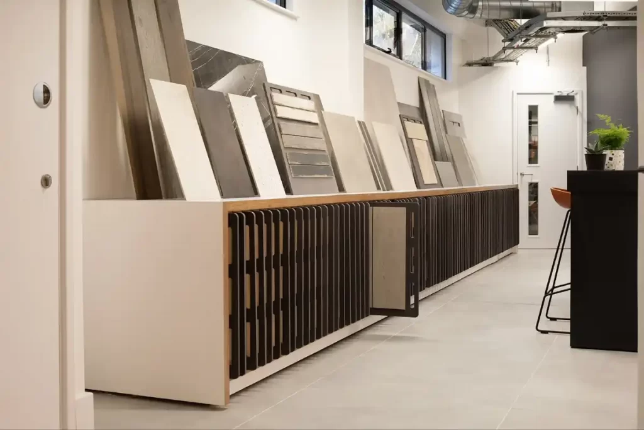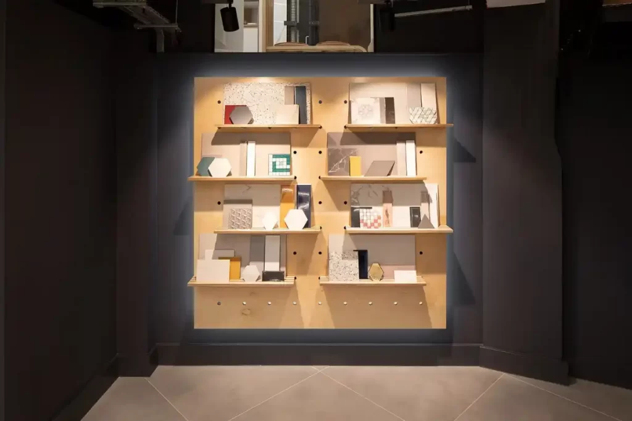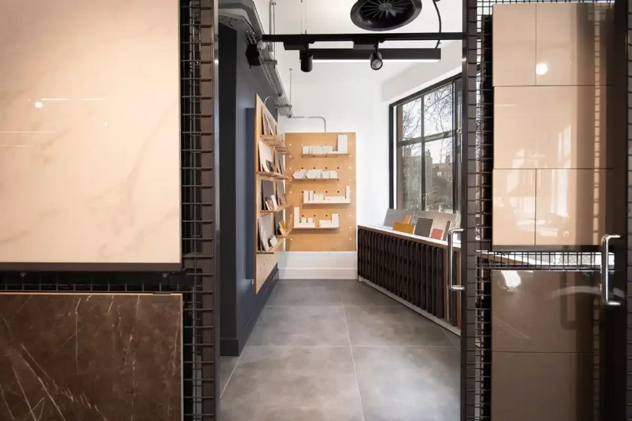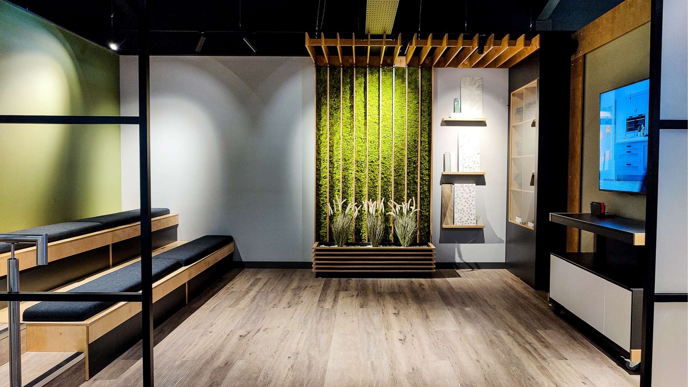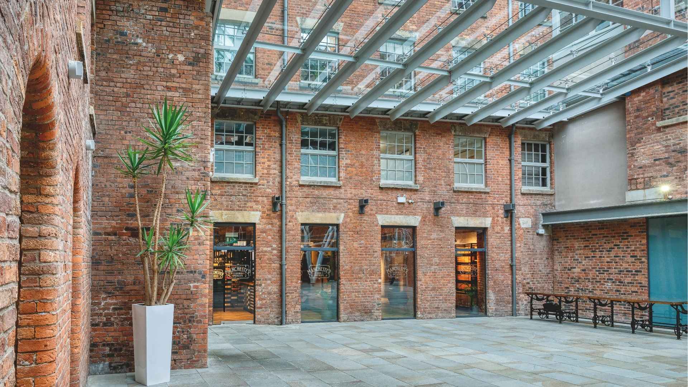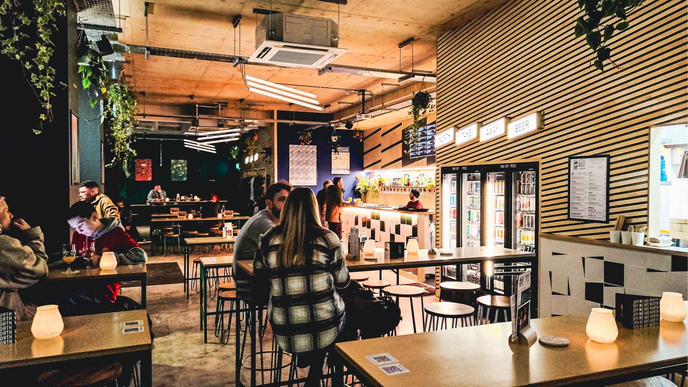Parkside required a relaxed, creative hub for the design community, combining showroom, office and exhibition functions in one location. The space needed to handle heavy, large-format samples safely and present ranges clearly.
Feix & Merlin set the design intent. RED’s role was to visualise with renders and mock-ups, translate into manufacturing drawings, and deliver an installation that worked every day for teams and visitors.
We ran technical design for manufacturing in-house. Prototypes proved key interfaces: shelf pitch, fixing centres, and sample handling on the raked island. Joinery was detailed with laminate-faced plywood boards for durability. Pegboard walls were CNC-drilled plywood with adjustable steel brackets. The slatted arch used repeated CNC ribs and replaceable slats, with a bench integrated at the base.
For large-format tiles, we engineered powder-coated steel frames on floor and ceiling tracks. Frames were sized for safe manual handling and even sightlines. We designed access to replace samples without dismantling the system.
Materials were chosen for durability and easy refresh: laminate-faced carcasses, powder-coated steel, and clear-finished plywood. Shelves, slats and panel frames are modular and replaceable, extending service life.
Sub-assemblies were pre-built for tolerance control and faster fitting. Components were labelled by room/zone to simplify sequencing. All items were delivered as phased drops to suit different site stages and access times. Heavy and oversize components were moved using appropriate handling gear.
The showroom is an inviting sample island for quick curation with adjustable pegboard shelving for ranges, and sliding frames to review large-format slabs at full scale. Team zones and consultation counters support day-to-day work.
Planning for a new space or exhibition fit-out? Get in touch with us today to see how we can support your manufacturing needs.
